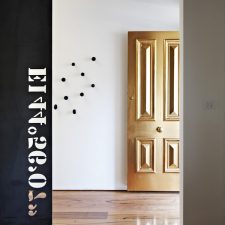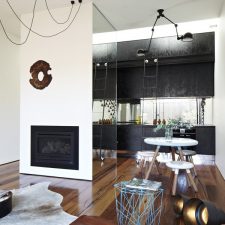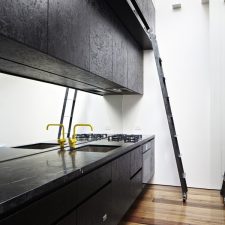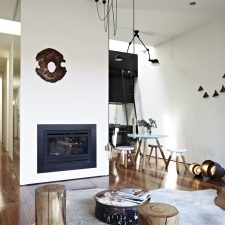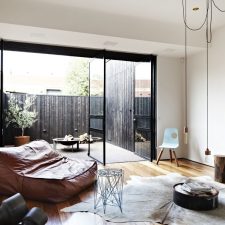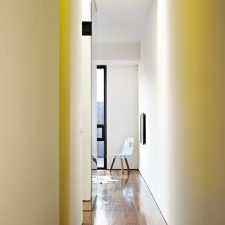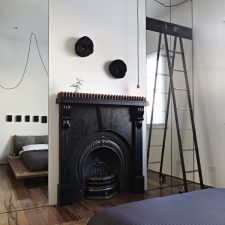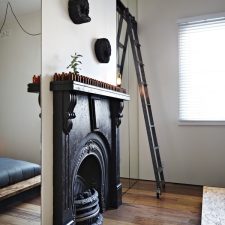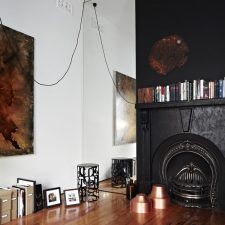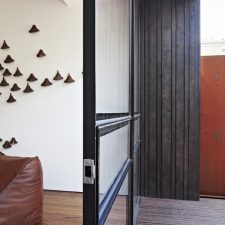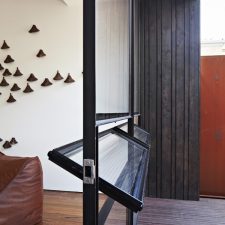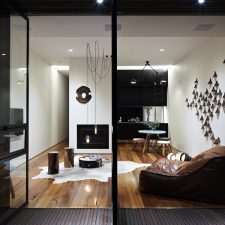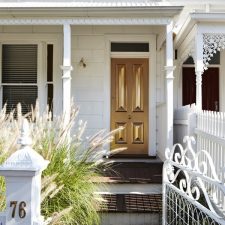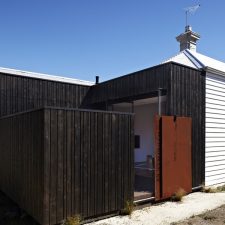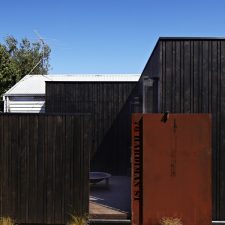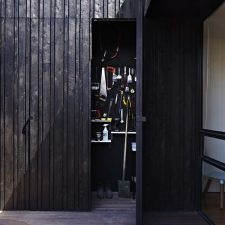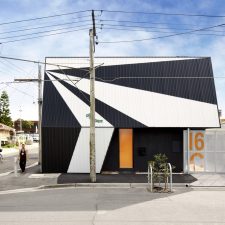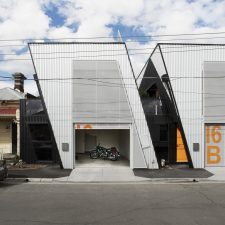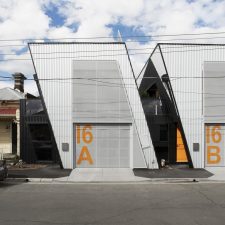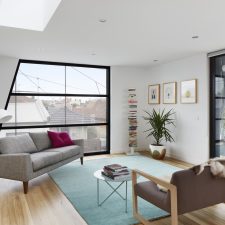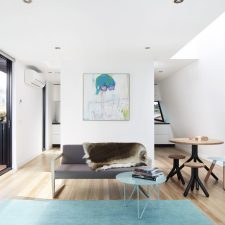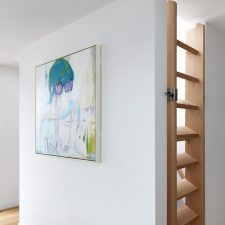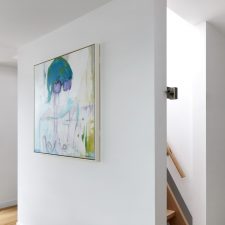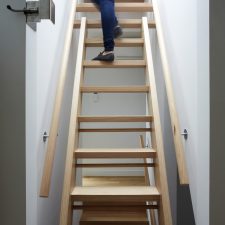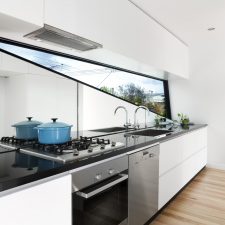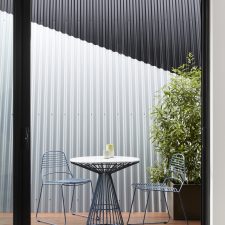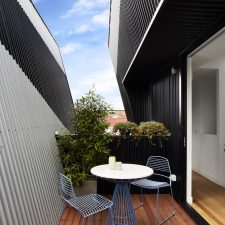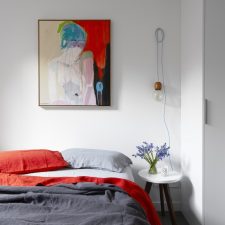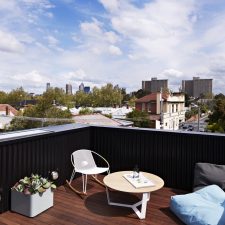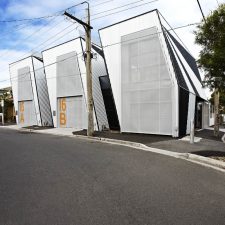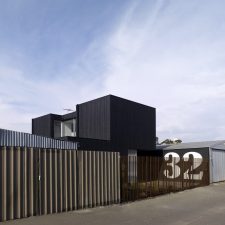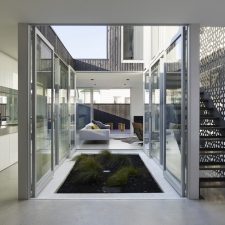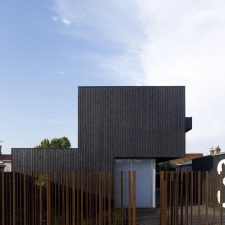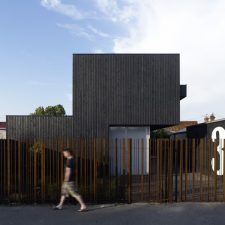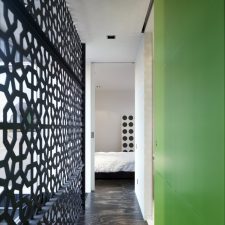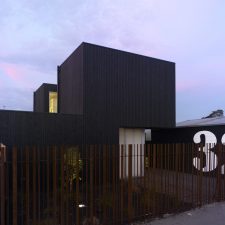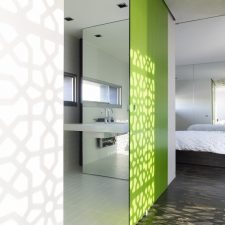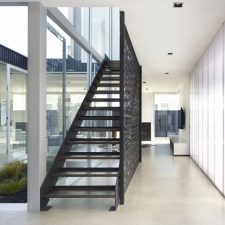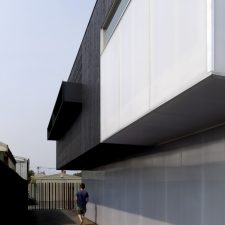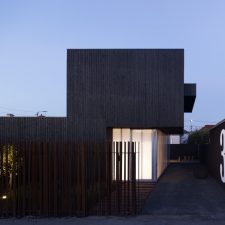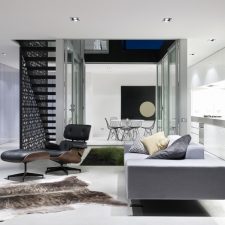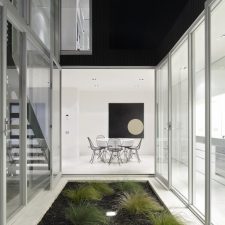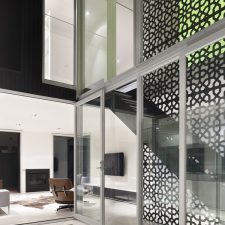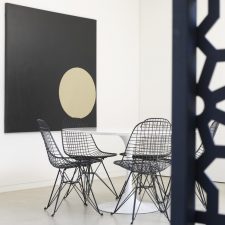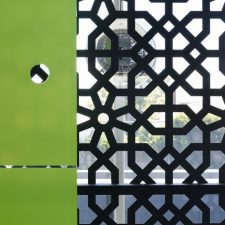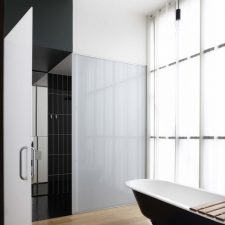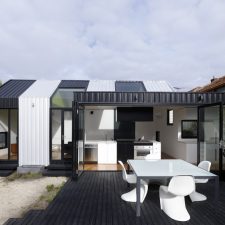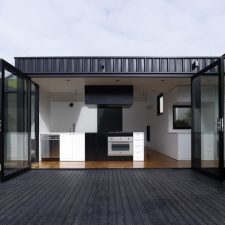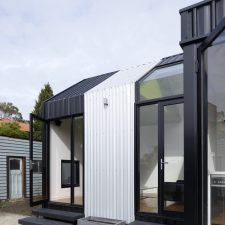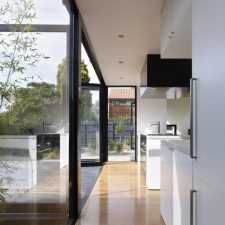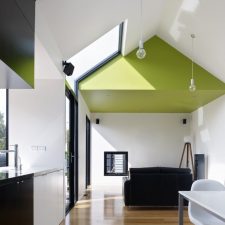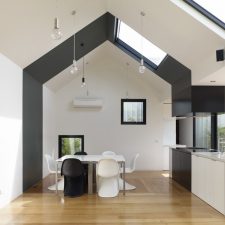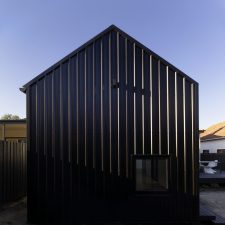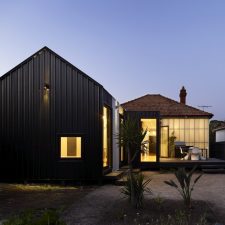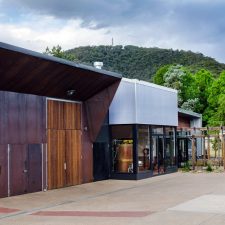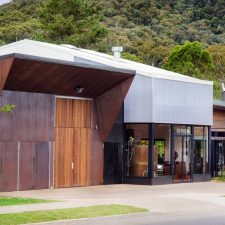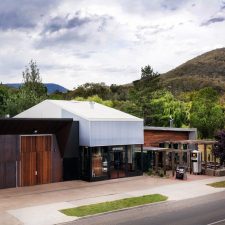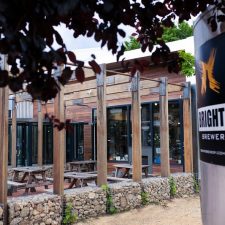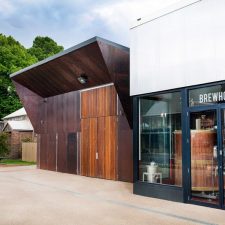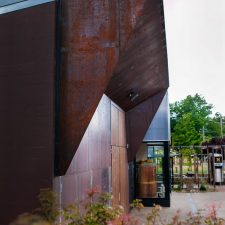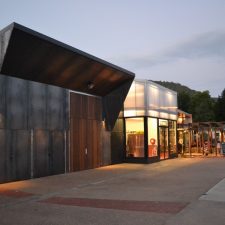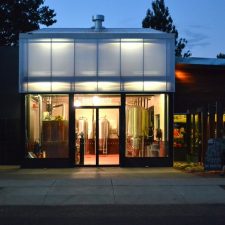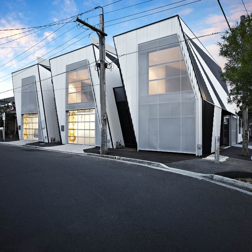






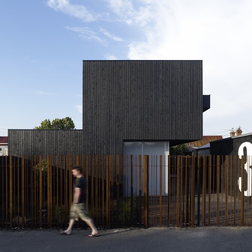






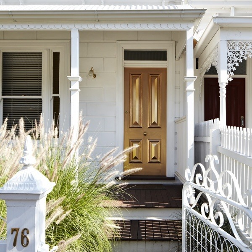











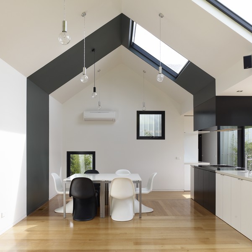










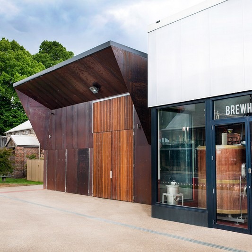




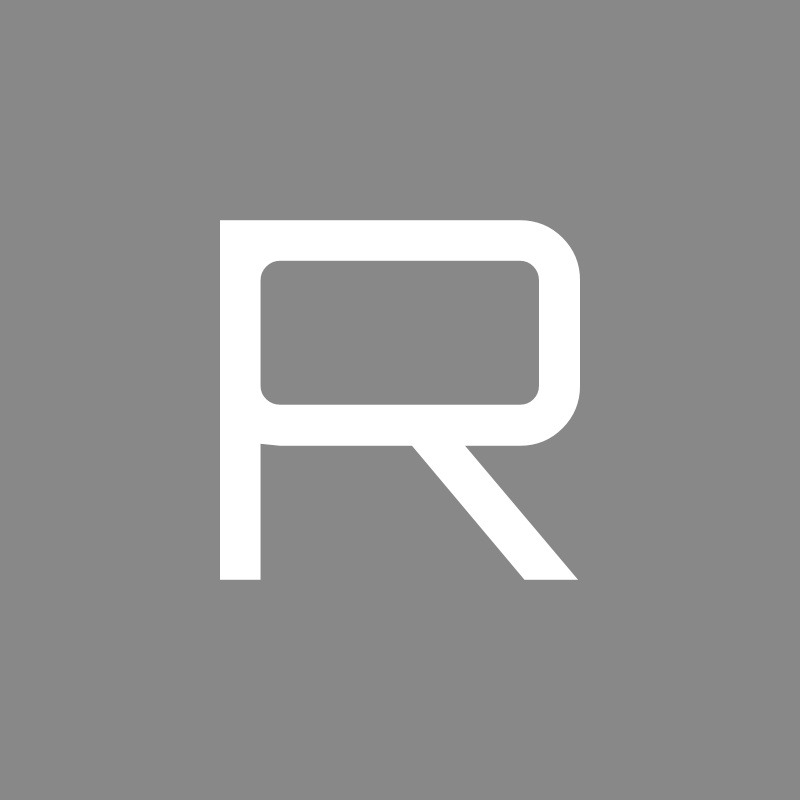





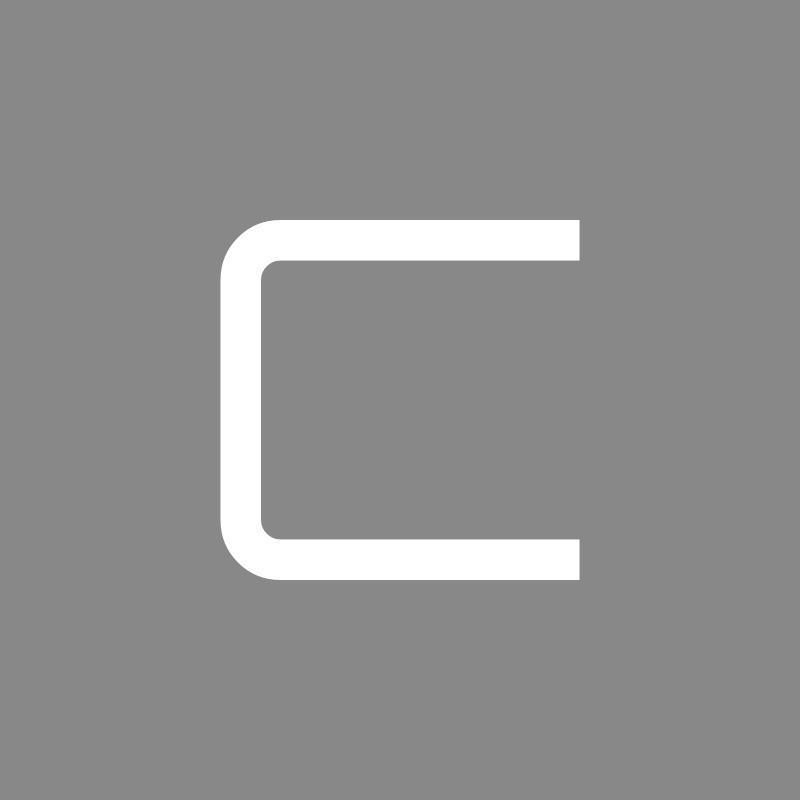


Studio 5, 109 Hawke Street
West Melbourne 3003
p. +61 (0)3 9023 9330
f. +61 (0)3 8657 1177
m. +61 (0)402 537 446
We are confident that you will find ODR a committed and talented architectural company, with a demonstrated track record for the delivery of high quality architectural services.
ODR is a young firm who are recognized for their progressive solutions to architecture. Our team has acknowledged experience in design, sustainability, project documentation and project delivery.
Being an emerging firm, the client can be at ease knowing that the directors will be involved directly and daily with the project and ll be serviced in a prompt and personal matter.
Our project team provides a synergy of complementary skilled and insightful people that have an extraordinary commitment to innovation and excellence, and will work with you to realise an outstanding project. The advantage of the team is that a multitude of possibilities are investigated rather than the usual boring line of another design firm.
ODR provides skill in “big picture” strategic direction, with acknowledged design creativity, innovation and vision. ODR’s briefing method ensures a comprehensive and thorough foundation from which conceptual work can progress to the real. Through several outstanding recent projects, ODR has established a position with the leaders of contemporary architectural design in Australia.
The practice has developed into a strong design oriented firm. It seeks to derive a range of architectural responses to each project in a specific manner.
You will find ODR to be a committed and talented architectural company, with a demonstrated track record for the delivery of high quality architectural services.
ODR’s investigations into architecture are concerned with the conditions of the social, and cultural, and how these ideologies may affect any architectural outcome. This thread and hope stems from a desire within a project for there to exist some relevance outside of a pure formal tectonic response.
As a result of an ongoing commitment to quality in both process and product, ODR has built a dedicated core team of highly motivated and skilful architects, designers, and interior designers.
Hardiman
Hunter
Lily
Erval
Bright Brewery
New Brand
Blog Post 2
Blog Post 3
Hardiman
The Hardiman Street extension is the first stage of a larger project which will eventually see the original double-plot, single-title property developed into multiple typologies for inner suburban living. The brief evolved throughout the design phase, from a simple refurbishment into a bespoke extension which was tailored with close consideration of the client’s needs and expectations, to the point where the client chose to reside in the completed residence.
The constant development and refinement of the design brief led to a clear and consistent methodology, which addressed various aspects within the design in a clean and simplistic manner. Heritage controls defined the existing layout to an extent. Existing bedrooms were retained as the front two rooms, followed by a new bathroom/laundry and kitchen.
This left the living room as the remaining space, defined by the previously concealed chimney that is now a celebrated feature with a clear connection to the newly defined courtyard at the rear.Day lighting was addressed by introducing skylights to a once dark passageway and to new ancillary areas in the bathroom/laundry and kitchen.
These areas feature mirrored finishes to several joinery items, including the laundry, fridge and kitchen, and bathroom splashbacks that reflect space and light into honest, functional spaces.
Material selection and composition followed the methodology, with recycled timber floors in a natural finish and laser-cut steel sliding doors in a natural, oxidised finish. New internal wall linings are crisply supported by sharp, steel shadow line details.
Hunter
This three-unit development called for a smart design for its small site. Each residence required solar access, and comfortable living space.
At first sight, the new building seems to evoke an image of unfamiliarity or of being alien. However as one looks closer at the forms, materials, and the planning, one recognises the familiar language of the Australian inner city suburbs. The outer form is a response to the iconic saw tooth industrial buildings in the suburb’s history, along with the chevron, and makes reference to the paintings of Australian artist Jeffrey Smart. The new buildings sit comfortably within the urban-scape.
Erval
The existing is now juxtaposed against the proposed, formally, spatially, and politically. The critical moment of debate occurs where the existing and proposed negotiate a union. The apparent compression of the hall, and deliberate interference of a flow through calls into question the relationship.
Is it a kitchen or is it passage way?
Does the kitchen serve the outside or the inside?
From this moment, the new addition unfolds itself, allowing a story to be narrated.
New Brand
After taking some time to reflect on the past 10 years we are happy to announce a new chapter at ODR Architects. Amidst the chaos of the current climate the ODR team has been busy developing a new brand identity that showcases the breadth and depth of our teams experience and values.
The re-launch of our website is met with new office arrangements; we are currently operating from our new office space at Studio 5, 109 Hawke Street West Melbourne. This website will serve as a virtual space for us to share our projects and essay-like meditations on all topics architecture.
We would also like to use this opportunity to introduce the ever growing team at ODR Architects.
